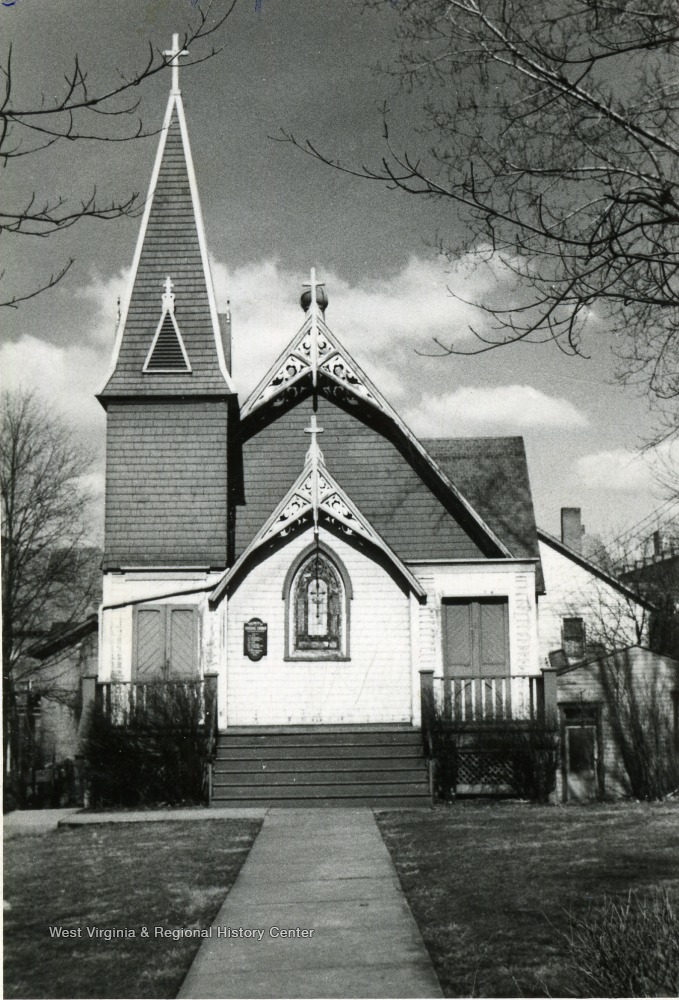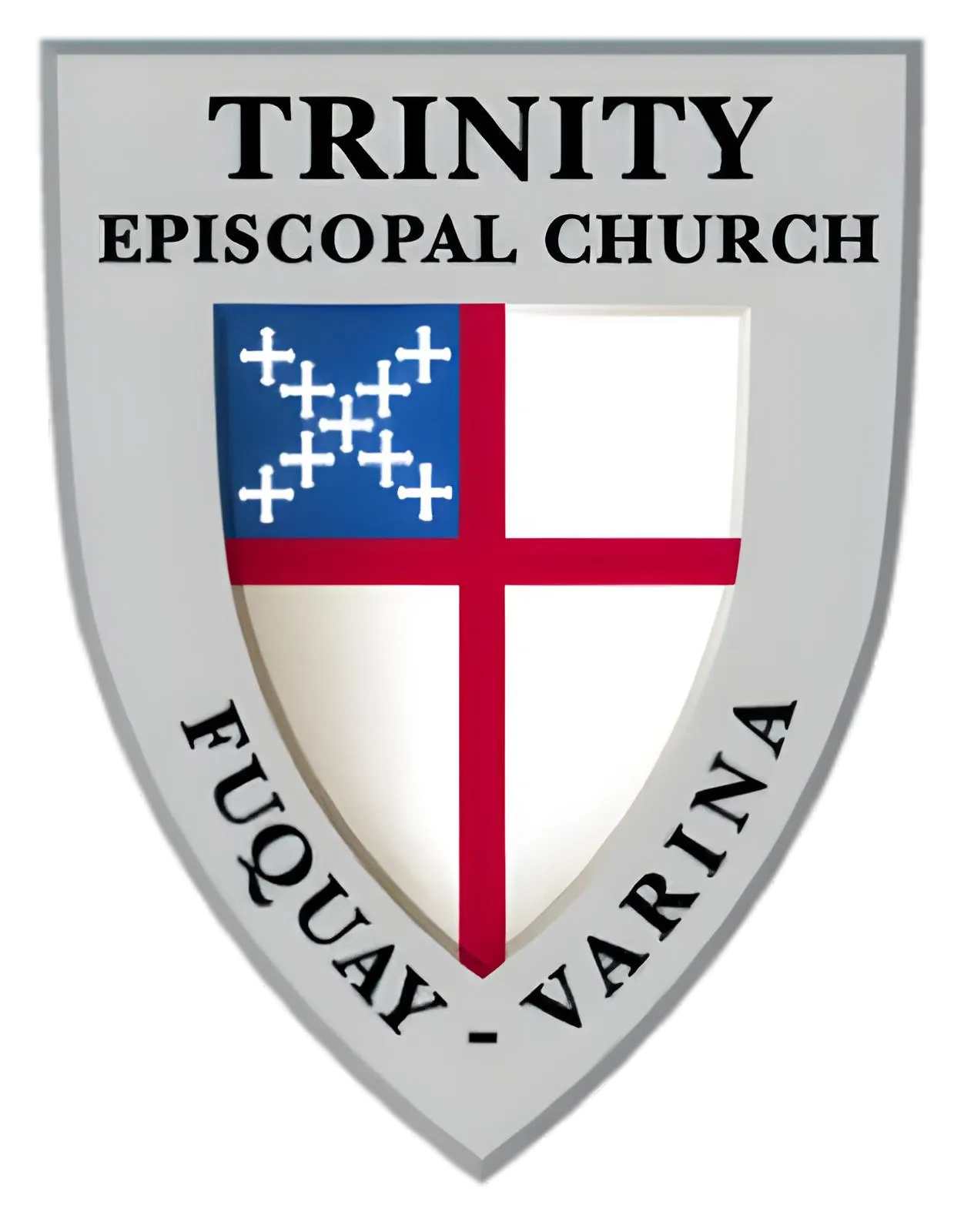History

The current Trinity Episcopal Church building was designed by the renowned Philip H. Frohman, the chief architect of Washington National Cathedral, and was dedicated in March 1953. The church represents Frohman’s expertise in English Neo-Gothic style at a much-reduced scale. The sanctuary is in the traditional shape of a Latin cross has a stone floor, smooth plastered walls, windows framed with limestone surrounds, an open timber ceiling, and intricately carved oak furnishings. Significantly for this application is that it has a slate roof. Trinity has impressive stained-glass windows composed primarily of Blenko glass manufactured in Milton, West Virginia. At Frohman’s instigation four stained glass studios are represented: that of Burnham; Pittsburgh Stained Glass Studios; Reynolds, Francis, and Rohnstock; and Willet. Trinity Church is the fifth structure constructed to house the Episcopal community in Morgantown which was first organized here in 1819. Trinity is situated between West Virginia University on its northern side and the Historic District of Downtown Morgantown. When the Historic District was designated in the 1990s Trinity was less than 40 years old and yet was designated a significant contributing building to the designation. Some thirty years later and in combination with the 1899 adjacent Walter’s House it would likely be included within the Historic District.
